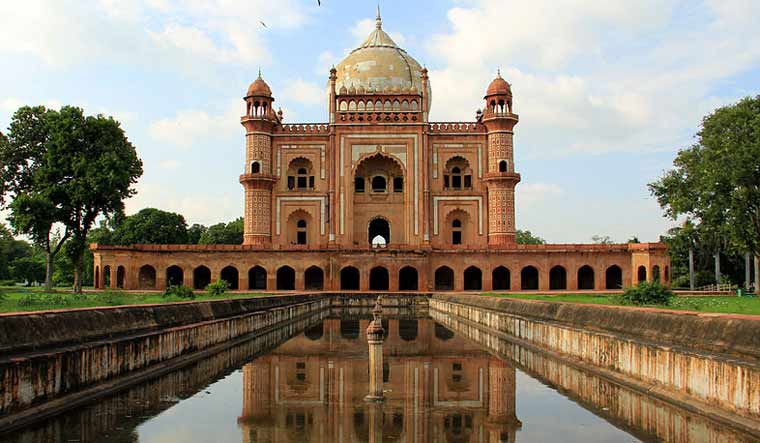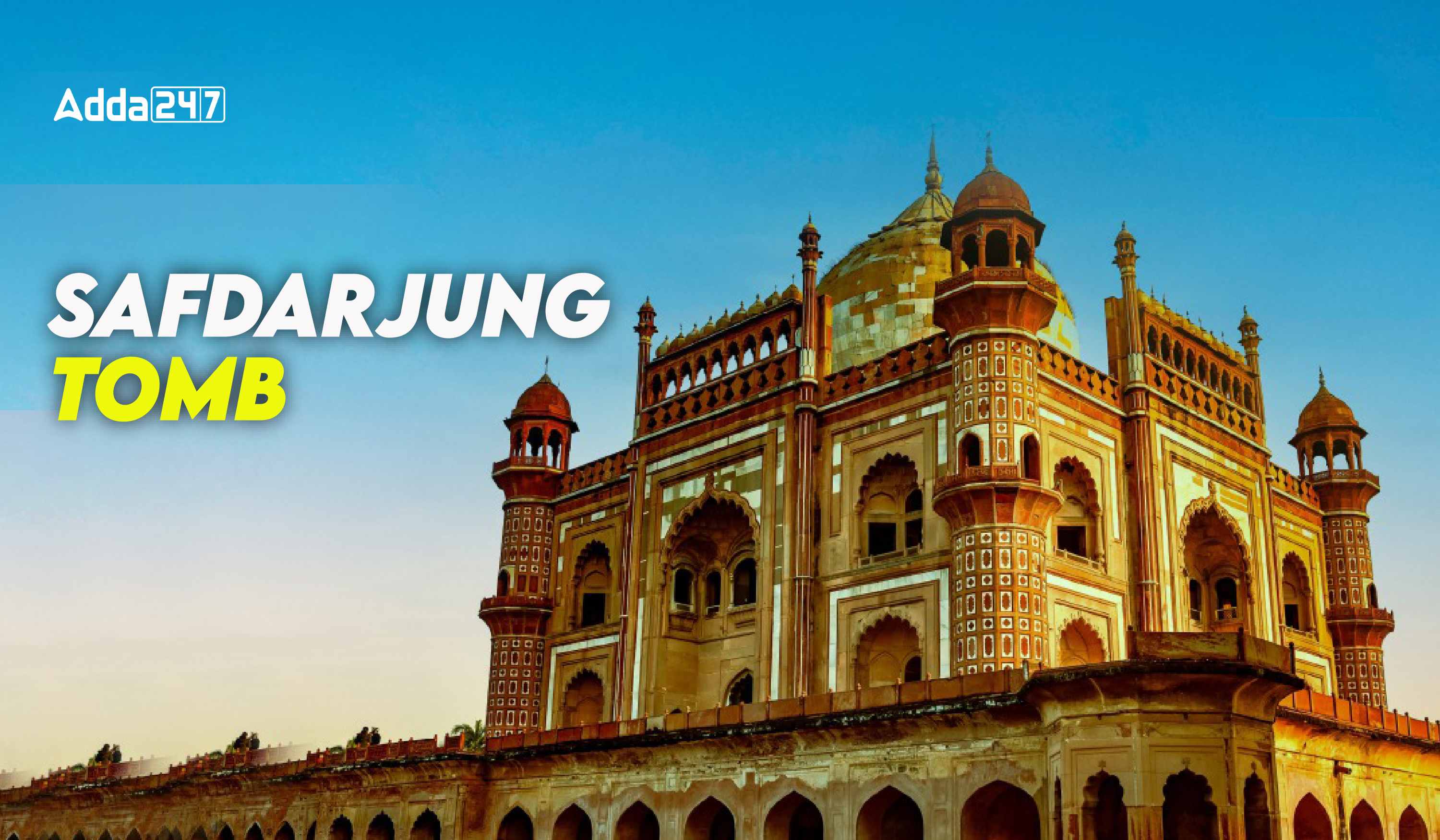Table of Contents
Safdarjung’s Tomb, situated in Delhi, India, stands as a majestic tomb crafted from sandstone and marble, built-in 1754 during the twilight years of the Mughal Empire, following the elegant style typical of the era, dedicated to Nawab Safdarjung. It has been a recurring theme in the UPSC exams, particularly in the context of ‘Art and Architecture’ (General Studies-1), as well as events of national importance in UPSC prelims. This article provided information in detail about Safdarjung’s Tomb, including its history, design details, recent changes, beautiful gardens, and other important information that UPSC exam takers should know.
What is Safdarjung Tomb?
In Delhi, India’s capital, you’ll find the Safdarjung Tomb, built in 1754 for Nawab Safdarjung in the late Mughal Empire style. Known as ‘Safdarjung Ka Maqbara,’ it’s the last grand garden tomb showcasing Mughal architecture. With its domes and arches in hues of red, brown, and white, it exudes grandeur and significance. Situated at the junction of Safdarjung Road and Aurobindo Marg in New Delhi, it draws in tourists from both India and abroad, remaining a popular destination in the city.
About Safdar Jang
- Safdar Jang, a notable statesman, ruled Awadh during the time of Mughal Emperor Mohammed Shah.
- Born in 1708 in Persia (now Iran), Safdar Jang relocated to India in 1722.
- He assumed the role of Subadar Nawab of Oudh in 1739, succeeding his father-in-law and maternal uncle.
- Known for his administrative skills, he governed Oudh until 1754, actively aiding the ailing Emperor Muhammad Shah.
- He was conferred with the title ‘Safdarjung’ and later served as the Prime Minister of Hindustan in Delhi, also overseeing Kashmir.
- Safdar Jang returned to Awadh in 1753 and passed away there a year later, leaving a legacy as a powerful and influential ruler.

Recent Updates on Safdarjung Tomb
Here are some recent updates regarding the Safdarjung Tomb provided below:
- In September 2021, heavy rains caused damage to the dome of the Safdarjung Tomb, prompting the Archaeological Survey of India (ASI) to commence repair work.
- July 2019 witnessed the illumination of the Safdarjung Tomb with lights, marking it as the third ASI-protected monument in Delhi to receive such treatment, following the footsteps of the Red Fort and Purana Qila.
- August 2021 saw Deputy Chief Minister Manish Sisodia initiating an inquiry into the alleged conversion of a small tomb into a temple at Safdarjung Enclave’s Humayunpur.
- These events underscore the critical importance of preserving historical landmarks like the Safdarjung Tomb and safeguarding them against damage or inappropriate use.
History of Safdarjung Tomb
- Nawab Shujaud Daula commissioned the construction of the Safdarjung Tomb during 1753-54 to honour the memory of Safdarjung, who had served as the Viceroy of Awadh under Mughal Emperor Mohammed Shah. Originally from Persia (modern-day Iran) and a descendant of Qara Yusuf from the Kara Koyunlu, Safdarjung was born Muhammad Muqim in Khurasan.
- Upon his relocation to India in 1722, he assumed the role of Subadar Nawab of Oudh, ruling the Awadh state from March 19, 1739, until his demise. Emperor Nasir-ud Din Muhammad Shah conferred upon him the title of ‘Safdarjung’.
- In 1748, following the accession of Ahmad Shah Bahadur as the new Mughal emperor, Safdarjung moved to Delhi and was appointed as the Wazir ul-Mamalik-i-Hindustan or Prime Minister of Hindustan. However, in 1753, he returned to Awadh, passing away a year later in Sultanpur, near Faizabad. Subsequently, Mughal Emperor Ahmad Shah Bahadur authorized Safdarjung’s son, Nawab Shujaud Daula, to construct a mausoleum in Delhi to commemorate his father’s legacy.
Architecture of Safdarjung Tomb
The Safdarjung Tomb, also known as ‘Safdarjung Ka Maqbara,’ stands as the final grand garden tomb reflecting the Mughal architectural style.
- Its distinctive domes and arches, constructed in hues of red, brown, and white, project an aura of spaciousness and grandeur.
- Situated at the centre of the Char Bagh layout, the tomb features a ninefold floor plan, a five-part façade, and a substantial platform housing a concealed staircase.
- The main entrance gate, double-storied and adorned with a five-part façade, showcases intricate purple craftsmanship and bears an Arabic inscription invoking blessings upon the departed.
- Within the tomb, eight rooms are arranged around a central chamber containing Safdarjung’s sarcophagus, accompanied by large oblong rooms flanking each side and smaller octagonal chambers along the periphery.
- Access to the mausoleum is facilitated by steps leading up from the pedestal.
- The monument’s compound includes several smaller pavilions bearing evocative names such as Jangli Mahal (Palace in the Woods), Moti Mahal (Pearl Palace), and Badshah Pasand (King’s Favorite).
Garden of Safdarjung Tomb
The Safdarjung Tomb has a pretty garden around it, divided into four smaller sections like many Mughal gardens.
- This garden is styled in the Mughal way and makes the tomb area look even nicer.
- It’s full of green plants and lovely flowers, making it a peaceful place for visitors.
- There are little water channels in the garden that add to its beauty and make a calming sound for people to enjoy.
- The main gate of the tomb is made of red stone and has two floors with arched openings. Visitors can walk through this gate and enjoy the gardens before they reach the tomb.
- Inside the tomb, there’s a special area with Safdarjung’s monument. It feels quiet and special, showing how skilled the Mughals were at building things.
- People can take a relaxed walk through the gardens, admiring the beauty of the tomb area. It’s also a great spot for people who love taking pictures.
- Overall, the garden makes the tomb even more beautiful and impressive, making it a favourite place for tourists in Delhi.



 TSPSC Group 1 Question Paper 2024, Downl...
TSPSC Group 1 Question Paper 2024, Downl...
 TSPSC Group 1 Answer key 2024 Out, Downl...
TSPSC Group 1 Answer key 2024 Out, Downl...
 UPSC Prelims 2024 Question Paper, Downlo...
UPSC Prelims 2024 Question Paper, Downlo...





